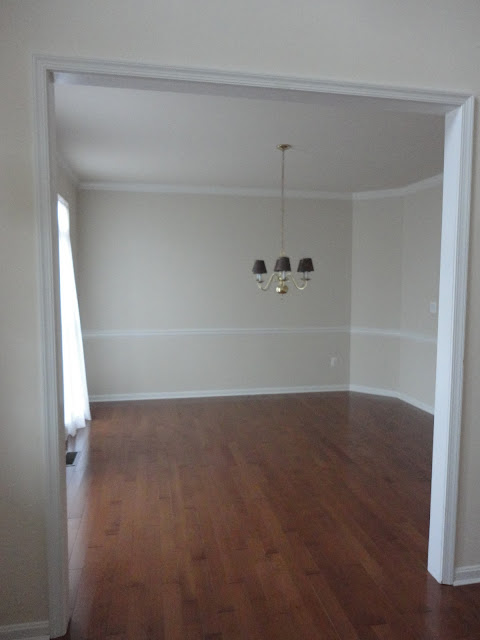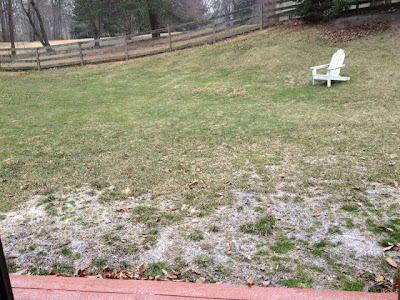In the clients' home I shared with you last week, I also mentioned that we did their master bathroom. I took some photos of it to show you the "before & after" of the construction. We're in the process of adding towels & accessories & things to the walls so I'll be sure to share when it's truly finished. The original bathroom was large but my clients weren't loving its functionality (or lack or it) or the materials. Here's what it looked like before:
{The tub butted up to the side of the shower, which had a glass surround with a thick chrome frame.}
{My clients didn't need a sitting vanity area but preferred his and hers sinks. We also saw that there was a big chunk of wasted space in the corner between the counter tops. My favorite thing about the original bathroom was that the toilet was in its own room & we kept it that way.}
We decided upon a palette of pale blues & creams and worked with our friend Mike Carr of CarrMichael Construction to design the new cabinetry & layout. We settled on timeless fixtures and I was thrilled when our clients said "yes" to painted shiplap walls.
Anyway, here's the bathroom now:
The shiplap walls add so much warmth and texture to the bathroom. It feels so much more substantial now and has that slight coastal eel that my clients love. We had them painted the same color as the ceiling. The pale blue floors are made up of 4x4 tiles which we had laid in a brick pattern.
I'm a tad obsessed with their new soaking tub:
The polished nickel hardware is just so substantial and pretty in 'real life.' (I took this photo before we hung the natural woven shades, which add a warm wood element to the room I love... and more importantly, privacy ;) ;)
The shower surround is now a frameless glass one (our clients selected clear glass) so it takes up so much less visual space in the room. It was tough to get a good photo:
When I'd originally presented this design, we were planning in having a percentage of cream 4x4s mixed in with the pale blue ones. I'd done something similar before & had loved it but when the tiles arrived and were laid out in the bathroom for approval, it just wasn't right because there was too much contrast between the creams & blues. It looked a crazy person had designed it!! (Which I guess is true ;) ;) We quickly ordered more blue tiles & of course the project was held up slightly because of it. I felt really terrible but my clients were very understanding.
For metals, we used a combination of polished nickel & antiqued silver. I like to mix metals so that rooms have a bit more interest & are a bit more relaxed feeling. I think rooms with mixed metals just look a bit more effortless & stylish than ones where everything matches perfectly.
I'm in the process of scheduling photographer (and good friend!!) Helen Norman to come & photograph my clients' home because she will do it so much more justice than I did!! :) As soon as I have those pics, I'll be sure to share them so you can see the difference. But I hope you enjoyed what you did see!! Have a great day & stay cool. (AC broken here = really fun!! ... But honestly makes me feel very fortunate for being able to have AC.)
To view the rest of my clients' home, go here.

If you'd like help creating a home you absolutely love, contact me about our design services.



















































 As a decorator & a textile designer, this is my place to muse... perfection doesn't interest me; Reality and charm do. Fresh floppy flowers from the garden over long-stemmed roses any day, I love it when things are slightly off and tell a story.
As a decorator & a textile designer, this is my place to muse... perfection doesn't interest me; Reality and charm do. Fresh floppy flowers from the garden over long-stemmed roses any day, I love it when things are slightly off and tell a story.